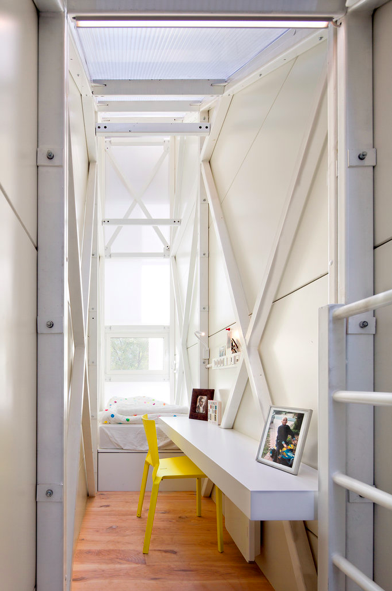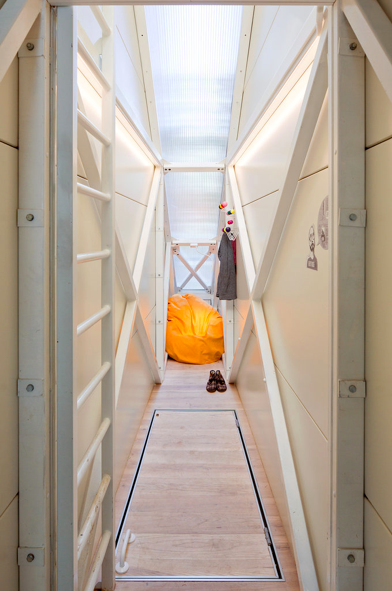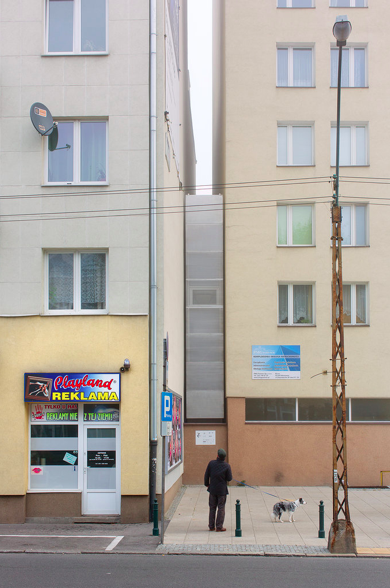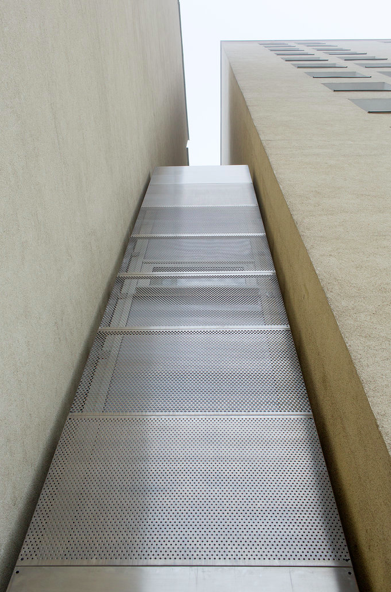This project is like a time machine for me, yikes! It actually takes me back to my second year of university where we were asked to create a museum in a very tight & narrow space between two buildings in Sydney's Darlinghurst road, and I think it was just opposite Whites Lane, if memory serves me correctly... but that's neither here nor there. What I wanted to point out in mentioning this is that being asked to design outside the comfort of our understanding of conventional space is a real challenge and forces very unique and highly creative ideas to be born where we never fathomed that such ideas could linger.
What is very possibly the smallest house in the world, this little abode is located between two buildings in Warsaw and is a project born through the coming together of Polish architect Jakub Szczesny* and Israeli author Etgar Keret, and impressive it is! It is an undertaking involving more than cute decoration or simple additions of the right colour in the right corner. This project is a study of, and an excellent execution of, a truly deep understanding of space. In essence, the narrow building acts as juncture between two existing buildings that come from different periods. The interior has been designed such that the inhabitant is always moving up or down rather than in the very obvious and accepted notion of moving forward, backwards, left and right.
The space is more or less completely white, salvaging anyone with notions of claustrophobia, with injected blobs of very bright colours, tactically placed in opposing corners, to allow the eye to always travel to another spot and the mind to bounce around and delve into a sense of continuous movement, albeit the tight interior.
Courtesy of - ny times
Photography - andreas meichsner
* unfortunately I was unable to find a link to the architect's work, this will be updated as soon as I do.












No comments:
Post a Comment