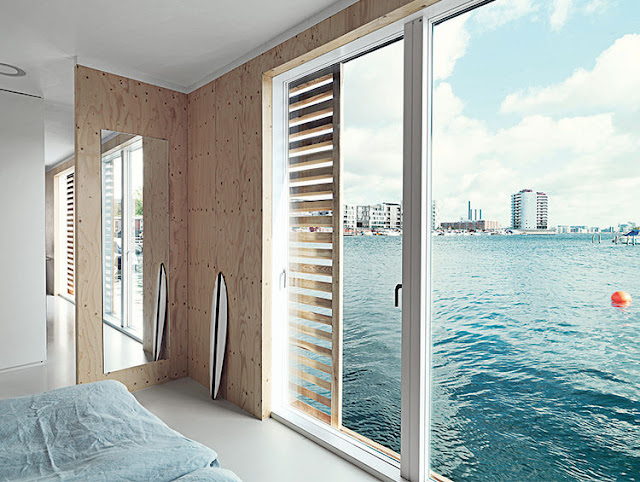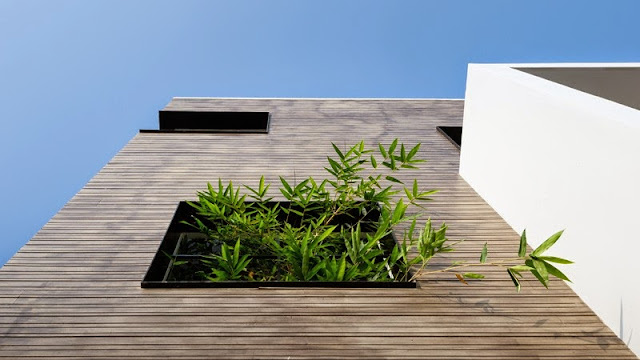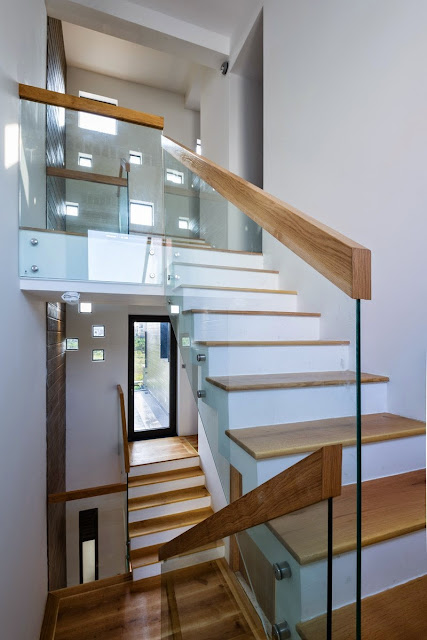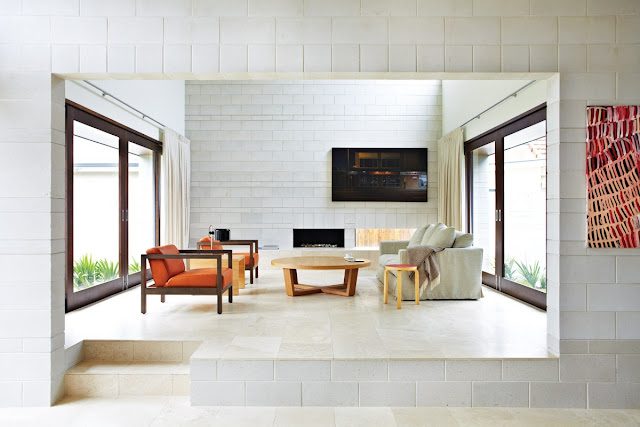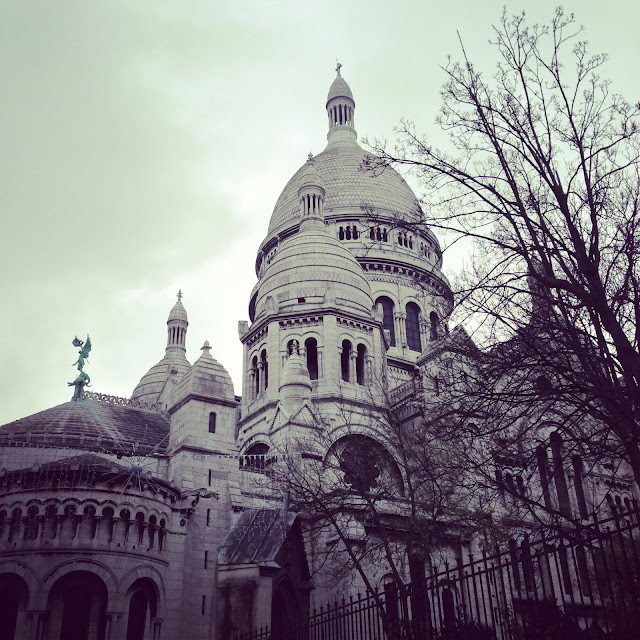Lisbeth Juul and Laust Nørgaard are both the dwellers and designers of this dreamy little home, floating on the canals of Copenhagen, a mere 15 minutes from the city centre. Their story is really quite humble and inspiring. After having lived on the canals of the city for 25 years, they had moved back to living in an apartment on land. They survived this on-land move for a short space of 3 years, before the calling of their beloved life by the water had them yearning to be back by the shore.
To fulfill this hunger, Lisbeth Juul and Laust Nørgaard secured a small 80 square-metre floating block on which to build their abode. Being just the two of them, with their daughter having moved out of the family home, they prioritised smart space design, and only living with the essentials required for a healthy balance of comfort and sustainability.
The result is a home that is fabulously simple yet inspiring, composed of clean lines and magnificent views, and thus ultimately, one which allows the mind to de-clutter and the soul to breathe. The location, to begin with, is not one that we typically associate with living in a major developed city, so it instantly makes us want to see and find out more. Furthermore, while Copenhagen is far from the warmest city in the world, the fact that the couple have created a house design that allows so much light in, and frames so many beautiful views of the water, gives this home a breezy, summery feel.
Source - dwell.com
Images - dwell.com
Related Nest of Pearls post - Could this be the smallest house in the world?




