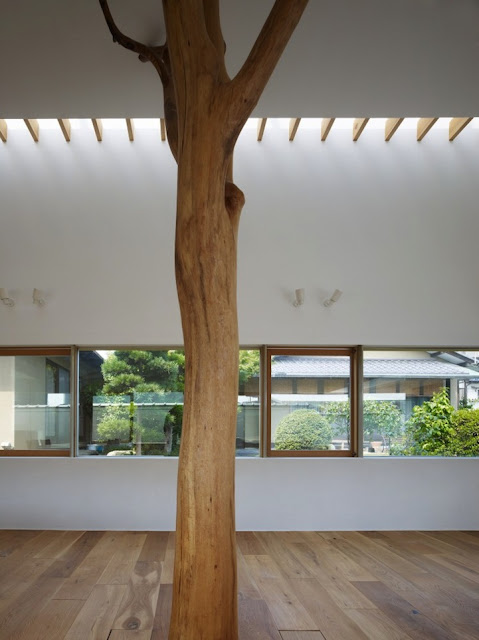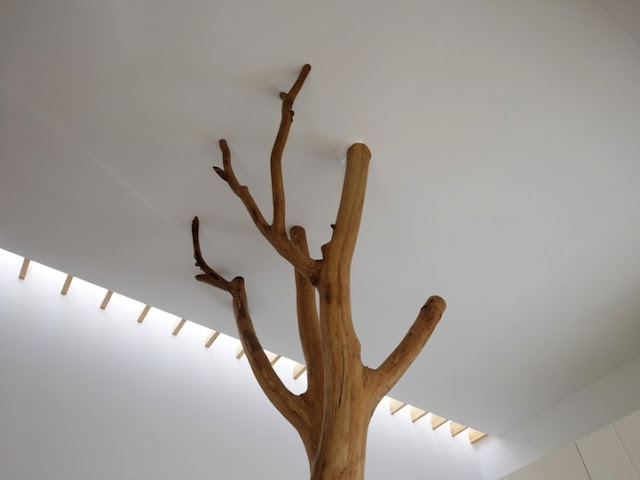I love this project! I love it for two key reasons, the incorporation of the trees into the space and the sheer simplicity with which the project is executed. Undertaken by the Japanese architectural firm Hironaka Ogawa & Associates, this project was completed in 2010. The instant I laid eyes on this project, I was completely & utterly involved within its world. There is such an incredibly alluring harmony between the white surfaces and the wooden elements. There is a true calming aspect of being 'at ease' with the non-intrusive design of many of the design aspects, such as the repetition of the wooden slats in the ceiling, where light softly streams in down the side of the wall. Another ingredient which I think makes this space just work so well is that of the height of the trees spanning the full height of the interior. The trees act as the joining element between the open rooms and are the inhabitant's reference points at every turn of their experience.
The architect's decision to use the trees within the house came from listening to his client's stories of how she climbed the trees as a child in, what is still today, her family home. Hence, the trees serve not only as the structural backbones of the renovated house, but also play on nostalgic heart-strings giving this renovation a meaning and a story firmly rooted in rich family-history.
In the words of the architect himself, Ogawa explains the process : "I cut the two trees with their branches intact. Then I reduced the water content by smoking and drying them for two weeks. Thereafter, I placed the trees where they used to stand and used them as main structural columns in the center of the living room, dining room, and kitchen. In order to mimic the way the trees used to stand, I sunk the building addition 70 centimeters down in the ground. I kept the height of the addition lower than the main house while still maintaining 4 meter ceiling height." (quote via My Modern Metropolis).
Source - hironaka ogawa & associates & my modern metropolis
Images courtesy of - my modern metropolis








