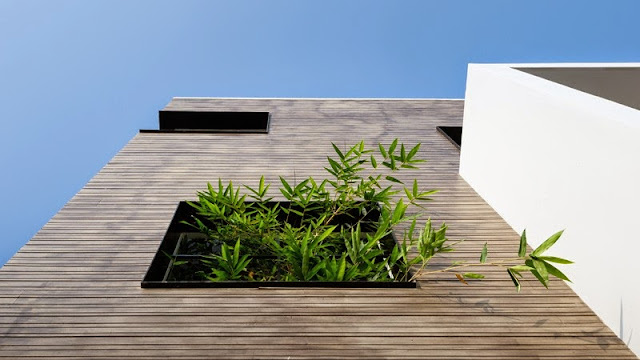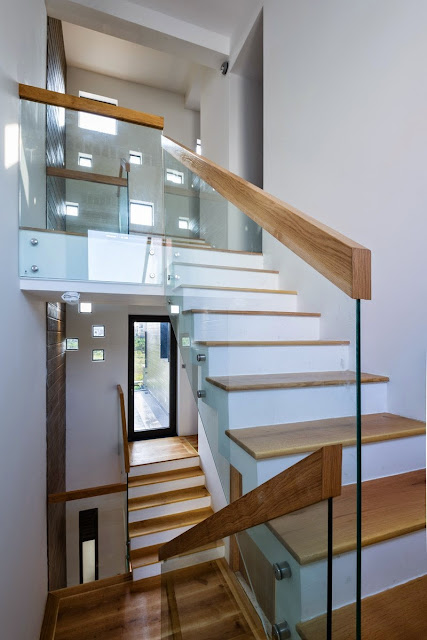Designed by 23°5 Studio, an architectural studio based in Ho Chi Minh, Vietnam, BQ17 house is a wonderfully refreshing look into the design and build of a project from scratch. Located within a peaceful and uncrowded neighbourhood of Binh Chanh, BQ17 is the dream home of a couple who spent ten years working and saving hard, in order to be able to realise their dream.
With urban planning laws requiring houses to have a certain unoccupied area around them, the architects were faced with the challenge of needing to provide enough comfortably livable space for a large family, including four separate bedrooms, on what was quite a tight block of land.
The solution that 23°5 Studio came up with was to treat the design as interlocking and interweaving spaces, all built around one central vertical space. This solution created tall voids and interesting, multi-level connections between the rooms, in turn creating unique visual snapshots from different vantage points within the house.
From the outside, the house serves viewers with distinct sharp and simple lines, and creates curiosity through its jutting cubes and misaligned facade features. Furthermore, in the evening, it offers the neighbourhood a beautiful lantern-like sculpture, along with subtle views of the sleek and minimalist interior.
Source - contemporist
Images - 23°5 Studio
Related Nest of Pearls post - The fun of function, Stacked House by Naturehumaine








No comments:
Post a Comment