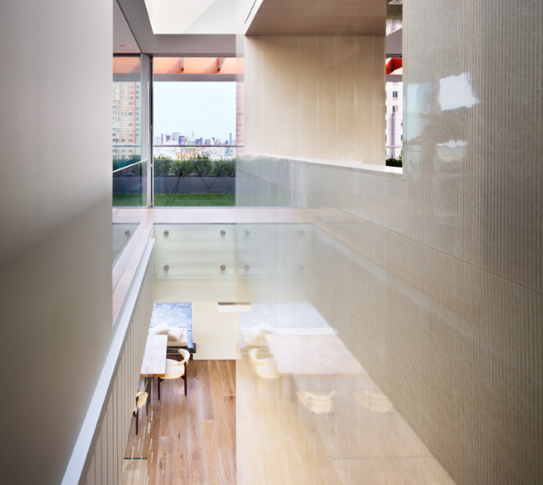I absolutely love New York. To date, I've only had the pleasure of visiting this amazing city as a tourist, but I just know that one day I'll need to live there, even if it's for a short period of time. Maybe the calling will come one day when I'm a full-time design blogger and I'll be required to live in New York to rub shoulders and interview local design talent... yes, I'm sure that that's what it'll have to be...
So I guess, until then, I'm left to dream and plan... and what better way to dream about the perfect NY abode than this whizz-bang snazzy penthouse!! What a space, what a view, what grandeur!! Designed by the award-winning Steven Harris Architects, this incredible jewel of an apartment hangs in the heights of the 27 and 28th floor of a converted 1930's office building NY's TriBeCa.
The 743 square-metre home is rich with breathtaking design solutions, an abundant allowance made that much more attainable by the clients' very accommodating and generous budget. One of my favourite aspects are the simple and elegant floating stairs. Made out of stainless steel plates, each step is then wrapped in leather. What a unique and unlikely mix of material!! I can only imagine how comfortable it must be to sink one's foot in these immaculate stairs.
Where I think this apartment design really tugs at my heart-strings, though, is the large windows, impeccable views, and rich light streaming in at every possible opportunity. It is an absolutely perfect wonderland for lovers of rich, plush, boundary-less comfort, quietly looking down on the mesmerising lights of one one of the most magnificent cities of the world.
Source - steven harris architects
Images courtesy of - steven harris architects












No comments:
Post a Comment