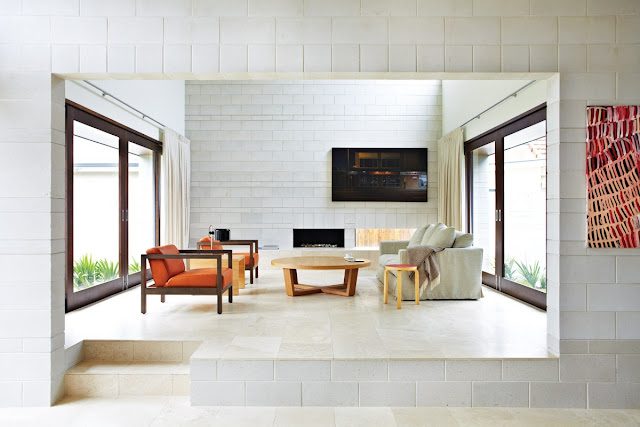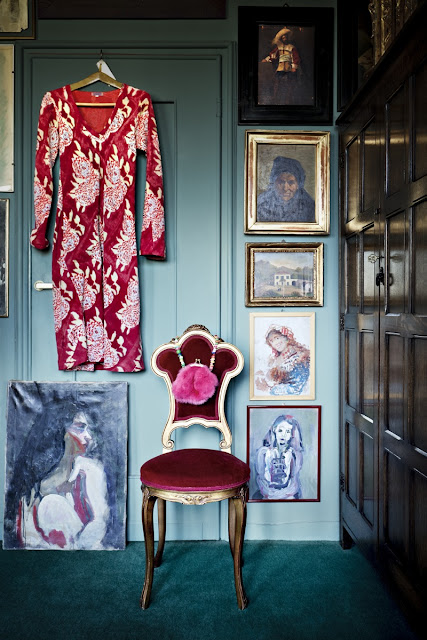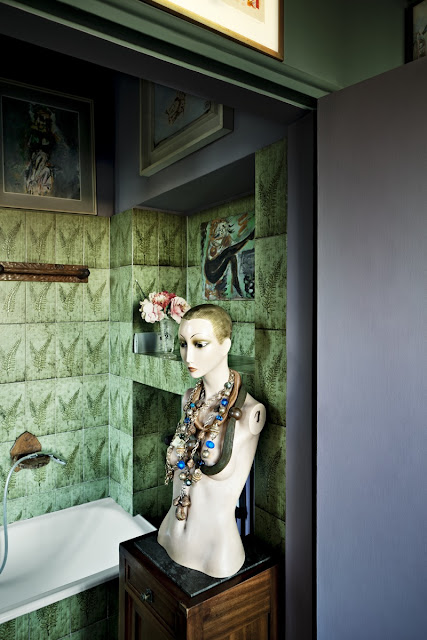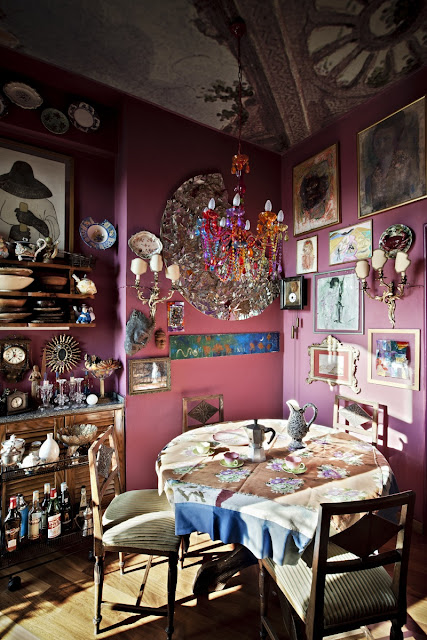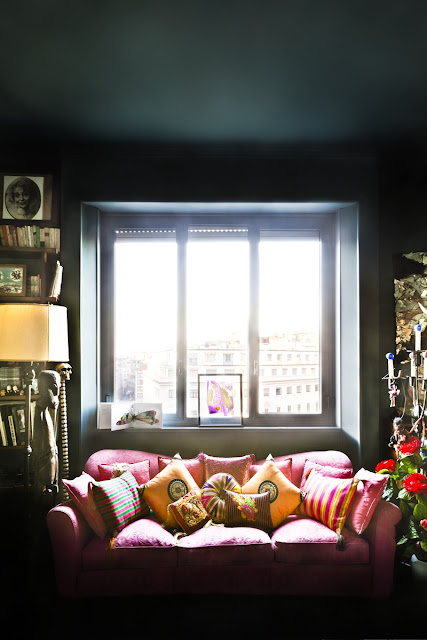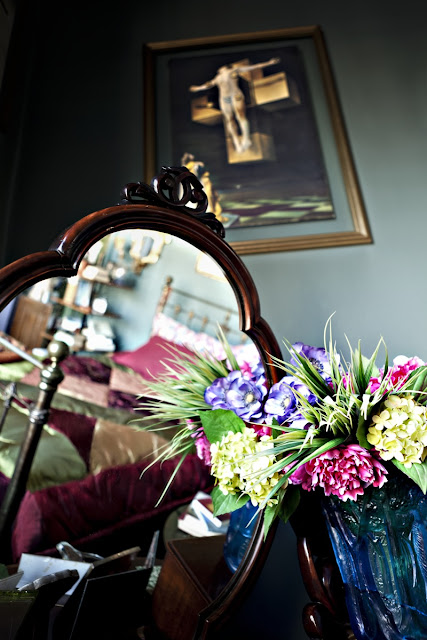This Brisbane house by Richards & Spence is such an amazing study of spaces. It is comprised of interiors that refuse to flow conventionally from one room to the other in a linear fashion, rather, they interact with each other in such a way that the inhabitant always has a teasing taste of what's to come, a slither of another space, a shard of light illuminating a mystical nook.
Built around a central courtyard, this house works to maximise every square metre, as well as bring rich light into all the interiors. I absolutely love the way the interior is orchestrated. There is a plethora of well thought-out and functional surprises around every corner; the small step-up into the living room, the louvres welcoming light into the hidden resting nook, and the tantalising peek onto the second floor as one approaches the dining room.
In fact, it is this relationship between the spaces that I absolutely love to search for in these photos, and furthermore, to imagine myself at the intersection of these interlocking interiors. Not too dissimilar to Le Corbusier's Villa Savoy the strength of this house is its power to invite the user to turn-back on the space that they just came from and experience it from a totally new point of view, all while having a clear vision of where they're going to next. The concept of this pivotal moment of triple existence fascinates me; the 'now', 'the immediate past', and the 'immediate future'. It is refreshing to see when architecture is more than a roof over one's head, but rather a canvas for a user experience that invites one to genuinely feel and embody a space.
Source - architectureau.com
Images courtesy of - architectureau.com





